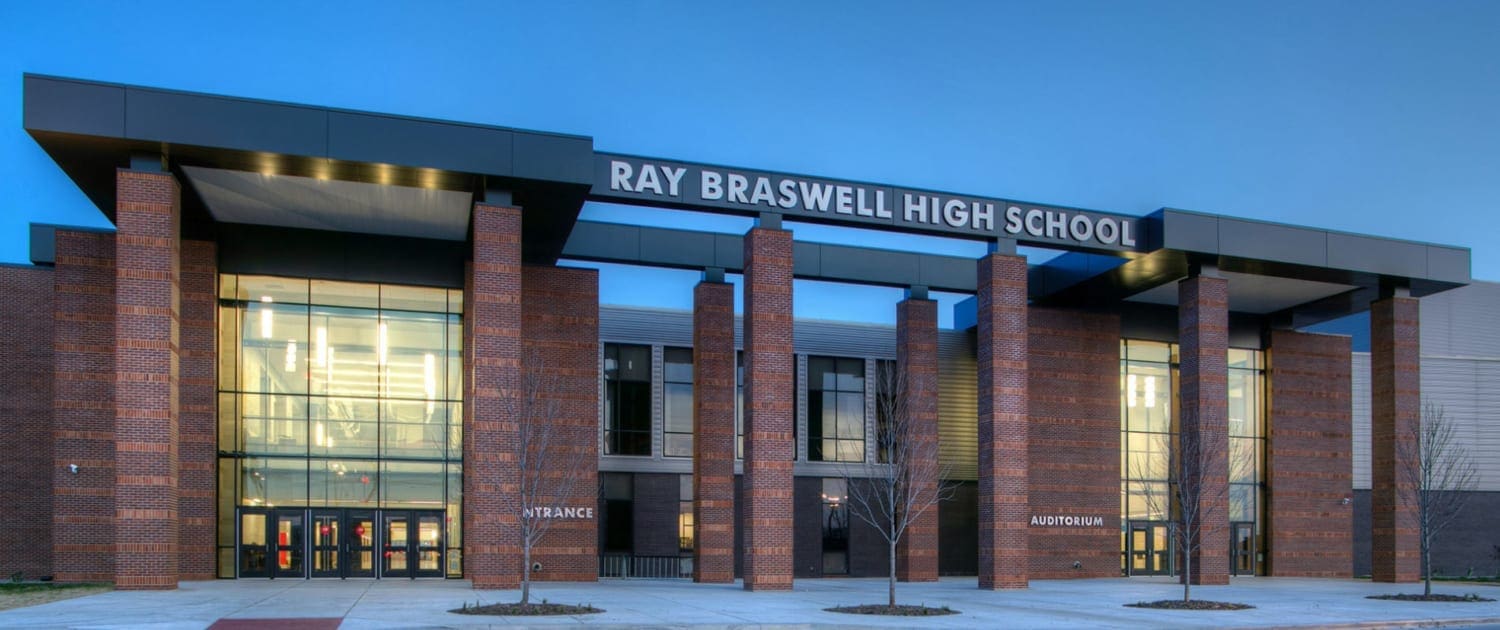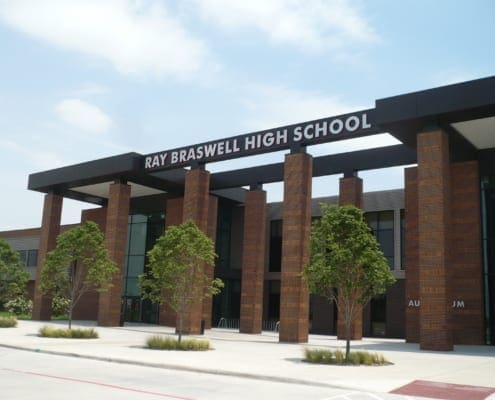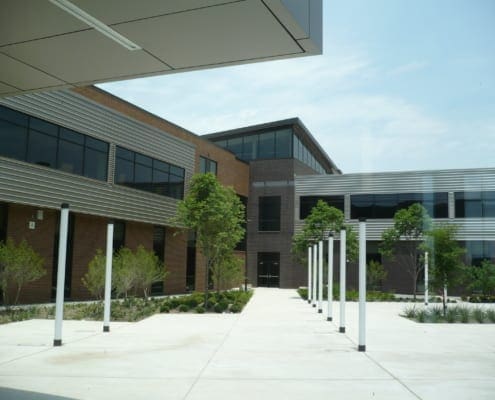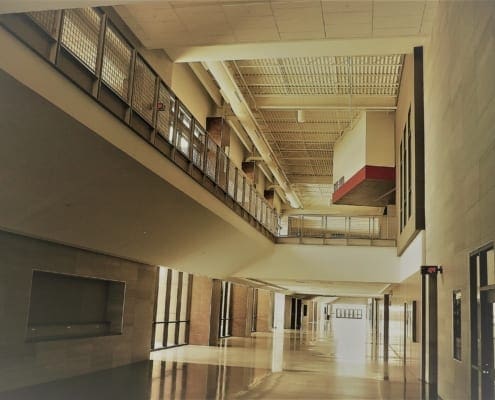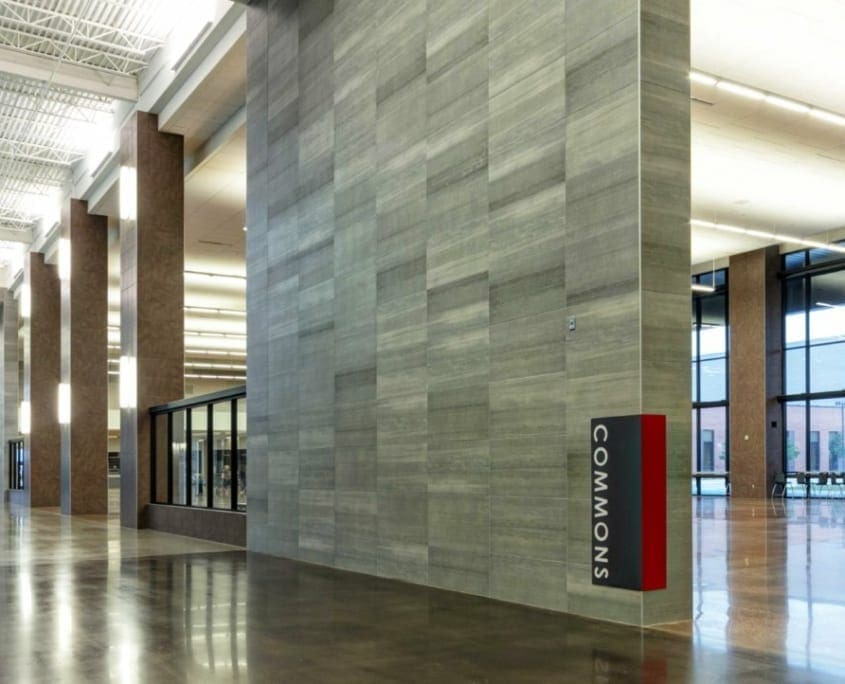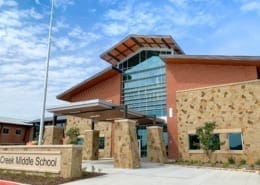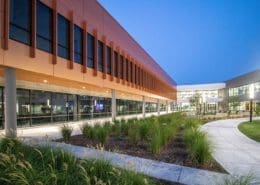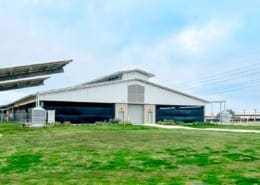
Project Overview
Ray Braswell High School is a 450,000 square-foot public school building.
The goals of the construction project focused on both sustainability and cost-effectiveness. RWB took on the challenge, providing the design for a highly effective centralized geothermal system.
As a result, Braswell High School had the lowest energy use per square foot per year in the district in the first 12 months of operation.
Highlights
- 450,000 SF
- New Construction
-
K-12, Education
- Budget: $107M
- Designed in Revit MEP
Project Team
Architect – VLK Architects
General Contractor – Balfour Beatty
Awards
2020 ASHRAE Region VIII Technology Award
New Construction – Educational Facility
2020 ASHRAE Dallas Technology Award
New Construction – Educational Facility
2017 TASA/TASB Exhibit School of Architecture
Design and Value
Project Details
On November 5th, 2013 voters in the Denton Independent School District gave their stamp of approval on major expansions in the district. The largest project in the package was the construction of Braswell High School, a new school.
Denton ISD’s other high schools – Denton, Guyer, and Ryan – were all at or well over capacity. The intent of the new construction served to alleviate overcrowding from nearby Ryan High and Denton High. The site for Braswell High School was on the east side of the school district service area, serving the rapidly growing Little Elm neighborhood and surrounding areas. The school opened in August of 2016 with capacity for 2,600 students.
Facility Overview
The school district intended on building a state-of-the-art facility, including a new modern design look and amenities. For example, “huddle” rooms and other collaborative spaces were designed for class ‘break-outs’ for problem solving or homework completion. Multiple spaces included provisions for technology, such as USB ports for charging mobile devices. In addition, the building was designed for as much daylight as possible. This included many common spaces with expansive windows and tall ceilings.
The finished high school is 452,868 square feet in size and is planned for expansion. The facility was uniquely designed with four “learning houses”. Each wing included classrooms, science labs, technology rooms, and special education facilities so they could be stand alone with respect to each grade level. The houses were connected by large open areas for administration, the cafeteria, the library, and collaborative “flex” spaces. The school also included large areas for fine arts and athletics, designed to serve both students and local community events.
239
Ground Source Heat Pumps
300
Depth in Feet of Each Well
1,118
Individual Wells
Energy Efficiency
Achieving Sustainability Goals | Braswell High School
The Board of Trustees were committed to a sustainable building. The original project requirements were tagged with over fifty sustainable design goals, with each goal being addressed one-by-one by various disciplines. The owner opted to pursue efficiency and sustainability goals consistent with LEED Silver certification but chose not to pursue this certification.
From a mechanical perspective, the building was designed in accordance to ASHRAE Standard 90.1 – 2010 (project design started in 2013). Early discussions with the building owner concluded in choosing a geothermal, or ground source, heat pump system to serve the building. The school district had a highly successful experience with geothermal systems used on a previous middle school project.
Centralized Geothermal Design
The design was a centralized geothermal system, with larger centralized pumps serving separate well fields . This included twenty geothermal well fields with over 1,110 individual wells, 300 feet in depth.
Each centralized mechanical room has two (2) large pumps designed in parallel for redundancy each served by variable frequency drives. The pumping systems generally included two-position control valves at most heat pumps; sequenced to open upon demand when the respective pump is on, and close on demand or when the pump turns off.
Additionally, the water side design included three-way valves at the extremity of each loop. This ensures water flow for each pump and that design water supply temperature is available to the system while in operation. All water loops serve a total of 239 ground source heat pumps in the building.
Although no energy model was completed for this project, the energy use of the building was closely monitored following project completion. The geothermal system helped the school achieve the lowest energy use intensity in the district (energy consumption per square foot per year) as of the end of the first full school year of operation.
Indoor Air Quality
Braswell High School was designed with 22 energy recovery ventilators (ERVs) for ventilation. One (1) ERV was generally provided per floor and per wing. ERVs ranged from 2,500 cubic feet per minute (cfm) up to 11,000 cfm in capacity, depending on the requirements per ASHRAE Standard 62.1. Carbon dioxide sensors were located in high occupancy and highly variable occupied spaces such as conference rooms, cafeteria, fine arts spaces (Band, Orchestra, Choir, Auditorium, Green Room, Black Box, etc.) and the gymnasiums. In these spaces, automatic control dampers were used to control the flow of fresh air based on demand. This demand-controlled ventilation setup helped keep energy consumption low.
Innovation
Humidity control was designed for selected high-latent areas such as the cafeteria, gymnasiums, conference rooms, and all performing arts spaces. In these areas, a hot gas reheat system was included on the respective ground source heat pumps. With this approach, dehumidification was achieved locally without having to reject any heat to the respective well field.
Cost Effectiveness
The initial analysis indicated that the payback for the geothermal system designed would be just over 15 years. Although this is a longer than desirable payback, the early energy use data suggests this payback will be much better, and the geothermal wells will serve the school for the life of the building.
There are planned future additions and space was allocated on site for future well fields. The geothermal system appears to have been an extremely cost effective design for a public schoolhouse.
Environmental Impact
Besides the energy efficiency measures, the system design includes numerous provisions to reduce environmental impact.
- The water metering system ensures no water resources are wasted for prolong periods of time while a leak goes undetected.
- The geothermal system is a water-only system with no glycol or other additives. Water is not used in an open system subject to evaporation and therefore there is no long term use of make-up water.
- No significant amount of refrigerant exists in the building.
- Ventilation air is supplied as per ASHRAE Standard 62.1 and generally controlled on a demand basis in as much as it is possible while attempting to maintain a neutral to positive building pressure.
Operation and Maintenance
Geothermal System | Braswell High School
The centralized geothermal system is simple to maintain. The design team developed a prefabricated pump stand that included two (2) inline pumps stacked on top of one other. This saved valuable space in the mechanical room, and allowed technicians to service this equipment in an efficient manner with ease. One (1) pump is redundant of the other, each served by dedicated variable frequency drives, which allows for service or replacement of one pump while the other handles the load.
The piping system in the well fields and in the building were predominately made of HDPE plastic piping. The pump stand, which included pumps, minimal piping, strainers, isolation valves and related piping accessories were either made of stainless steel, bronze, brass or steel with an internal coating system to prevent corrosion and loose iron in the system. This was similar for the heat pump piping runouts. A closed system water treatment system was included in the design, but with no exposed steel to the fluid, the amount of treatment was very limited.
Makeup water meters were added to the system design for each well field. The makeup water to each well field allows the facility team to immediately identify the loss of water in a system, the signs of a leak, after which the team can search for the source and repair the leak as soon as possible.
Other Challenges
Braswell High School
With daylighting being a key priority for the owner, the mechanical team designed creative solutions to battle natural stratification when systems would operate in a heating mode. Multiple two-story, high-occupancy areas with significant glass exposures compounded the problem. The team designed perimeter slot diffusers to push airflow down into the spaces and which washed the windows with air movement to prevent condensation on the glass in the winter.
This project was among one of the first in the company which was produced fully in Revit and which fully utilized the advantages of clash detection. This required the entire design team to collaborate with one another and to keep up with daily design changes.

