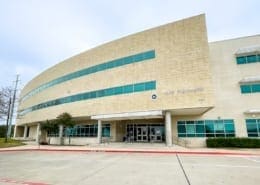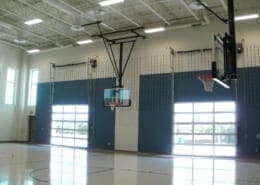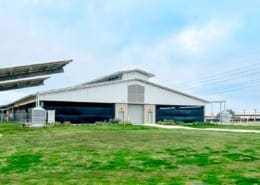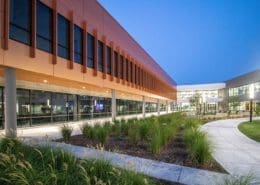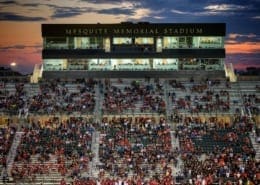
Community High School
Project Overview
Opened in Fall 2020, Community High School serves over 800 students, grades 9-12. Uniquely designed with modern finishes, natural light and common spaces, students can enjoy the new amenities and learning areas this new school offers.
Highlights
- 193,000 SF
- New Construction
- K-12, Education
- Budget: $45M
Project Team
Architect – WRA Architects
General Contractor – Pogue Construction
Project Details
Community ISD’s new 193,000 square-foot high school in Nevada, TX is uniquely designed into separate learning communities, broken out by wings: Academics, Athletics, and Fine Arts. The school features a two-story library which includes a built-in learning staircase, an 800-seat auditorium, dance studio, band hall, spacious cafeteria, two gyms (main gym and practice gym) and locker rooms. Included in the overall design are two courtyards, the Academic courtyard includes a large outdoor learning space and gathering area. The Fine Arts courtyard is complete with an outdoor movie screen.
Additionally, a separate CTE (Career and Technical Education) Facility houses the Cosmetology, Welding and Agricultural classrooms and as well as other labs. These classrooms were fitted with special exhaust hood vents and filtration systems to keep the air clean while students worked in these areas.
Students are able to gather in the commons and expanded hallways with built-in seating and breakout areas, collaboration spaces.
RWB Consulting Engineers provided the Mechanical, Plumbing, Fire Protection and Electrical Design Services which were carefully designed to accommodate the unique architectural design of the building.
RWB was challenged with working around several custom ceiling layouts and several sloped roof areas. The air conditioning ductwork systems were customized to work with the special ceiling systems provided in the library, several main corridors, cafeteria and auditorium areas. A special diffuser was used to hide ductwork around skylights where utilized. Packaged roof top air conditioning units were uniquely aligned on flat roof areas to accommodate the angles of the building and the sloped roof areas.
Community High School was built with energy efficiency in mind. Included in the design are features such as LED lighting and lighting control systems, which help meet the energy code.
A storm shelter was designed in the gym area, which provides 2 hours of safety for students and faculty. Inverters were used as an emergency backup to provide power to gym during a storm. Mechanical ventilation allows air flow through the gym as it is connected to the emergency power system.
RWB designed an above ground fire storage tank and fire pump system for the school to increase water pressure to meet the fire sprinkler system demand.
RWB’s Work in Community ISD
RWB has provided MEP services to a few Community ISD schools recently including:
- NeSmith Elementary School
- NeSmith Elementary School Classroom Wing Addition
- Community MS (Repurposed HS) Conversion
- Community ES No. 3 (under construction)
- Community HS Expansion (under construction)
- Community ISD Athletic Fields Upgrades
Community ISD High School Expansion






