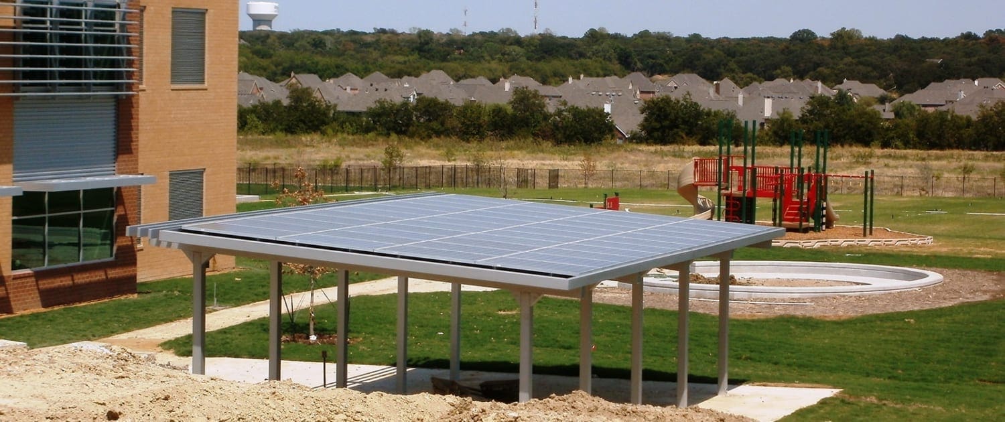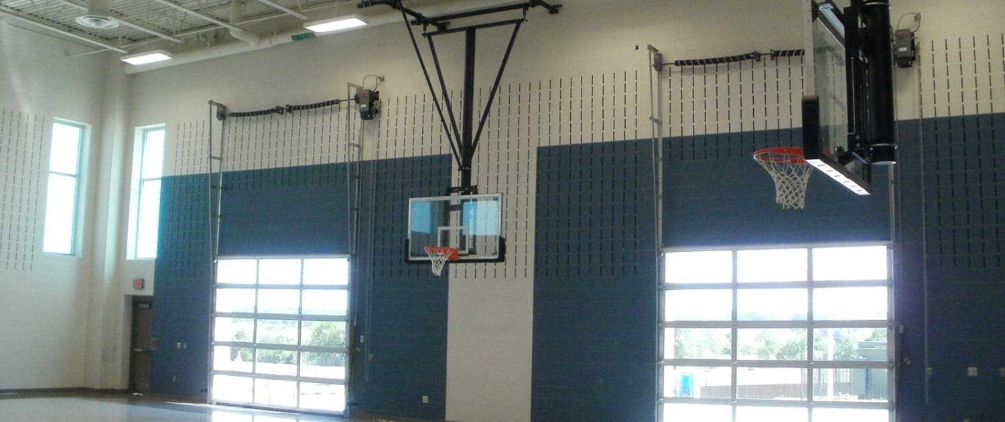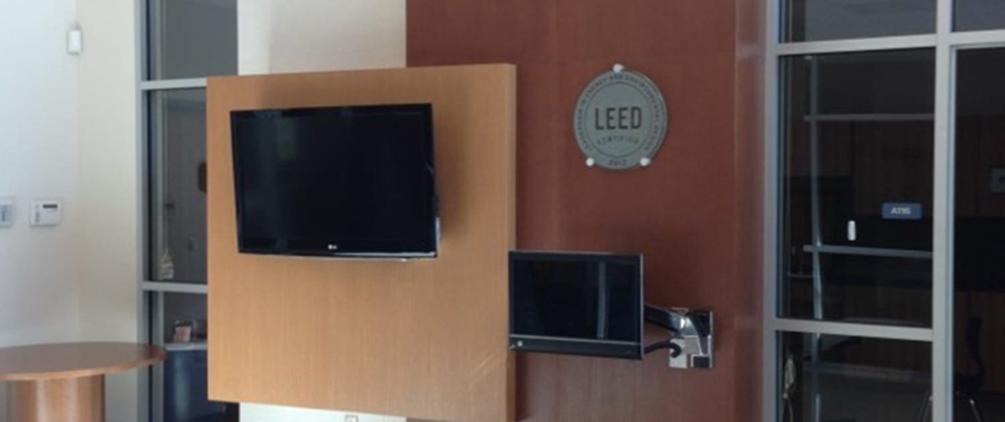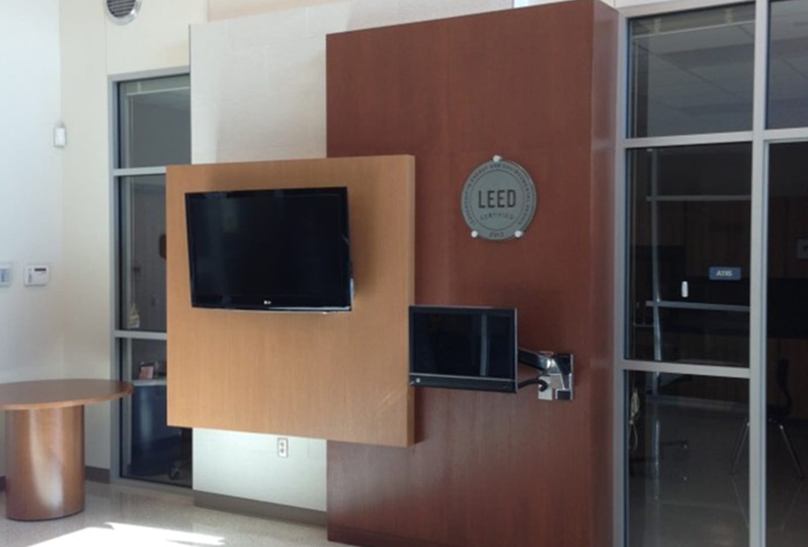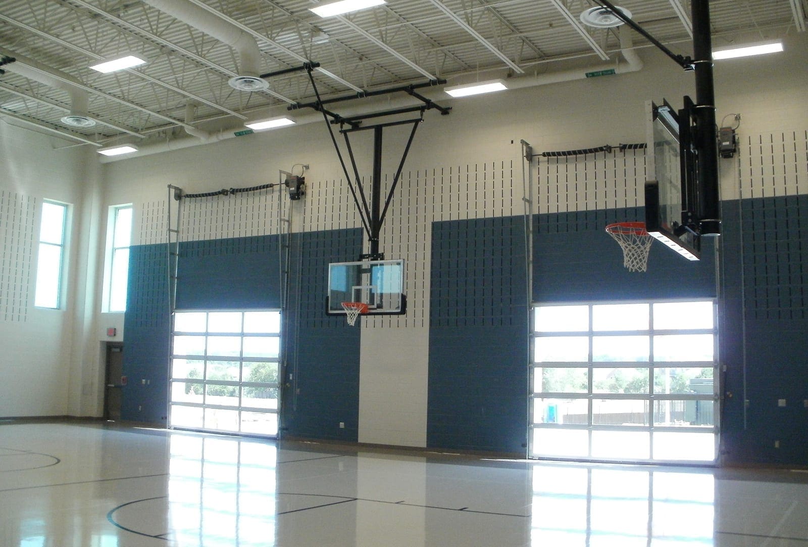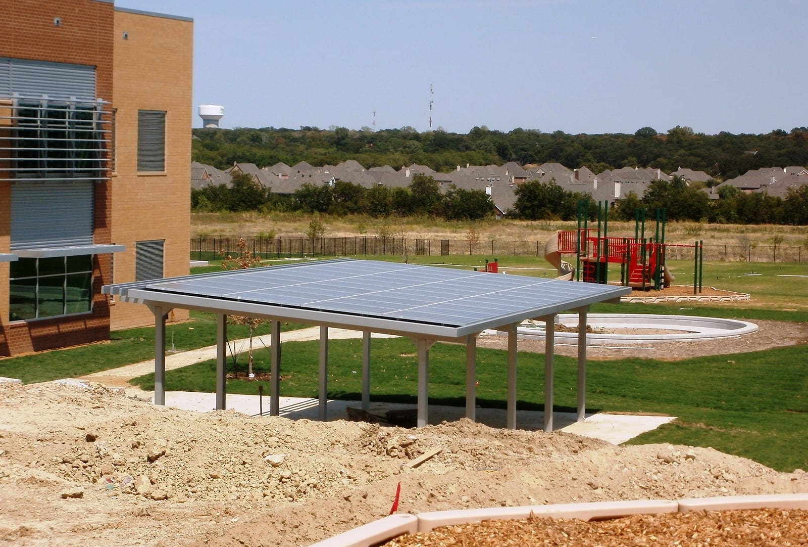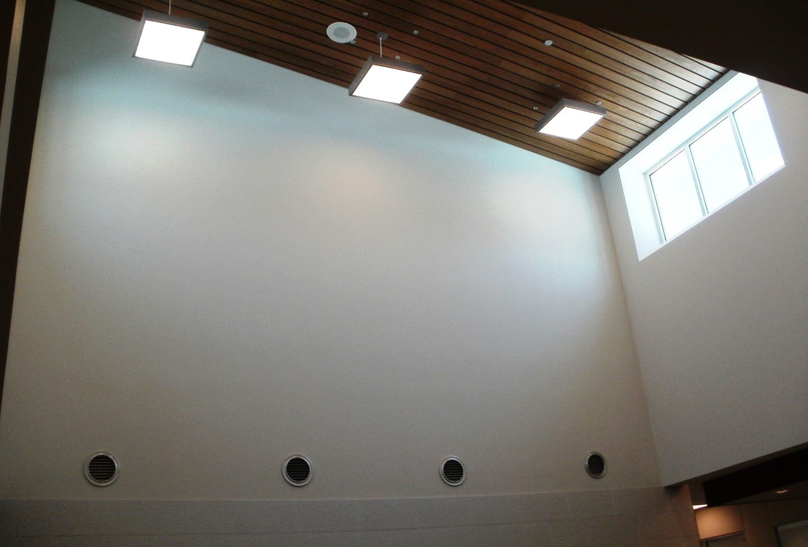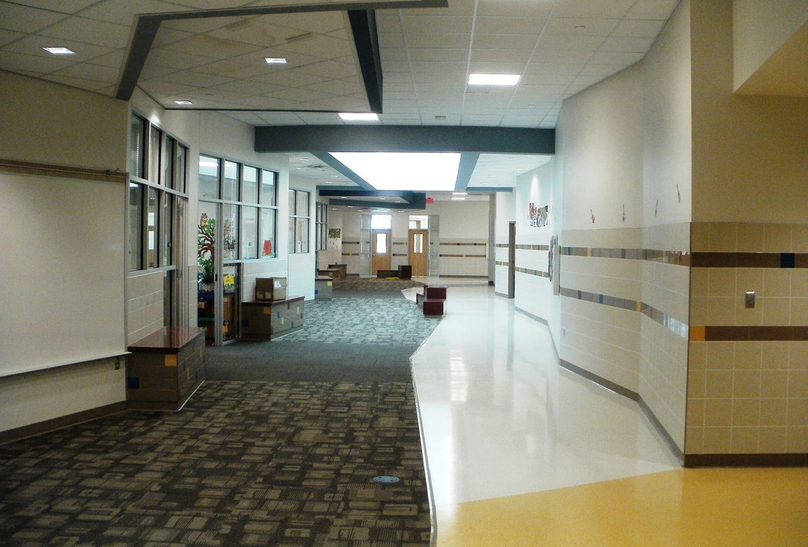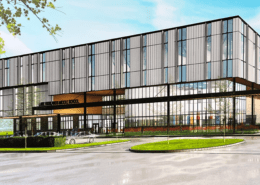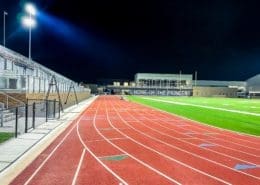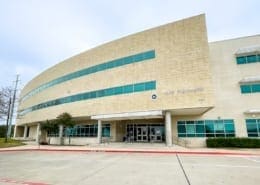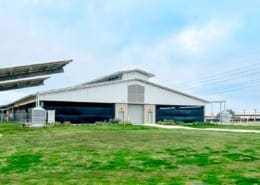
Project Overview
Keller ISD Elementary School No. 22, later named Ridgeview Elementary, was designed to be the most energy efficient elementary school in the District. The MEP design included creative solutions to allow for maximum space use flexibility to meet the changing educational needs of the next generation.
Highlights
-
94,770 SF
- New Construction
- K-12, Education
-
LEED Certification – Certified
Project Team
Architect – VLK Architects
Project Details
As a LEED Certified school, Keller ISD‘s Ridgeview Elementary incorporates many energy saving features in its design. The gym was designed with operable doors and large relief hoods on the roof with an interlock switch that allows for the gym to be naturally conditioned when the doors are opened. The interior corridors on the upper level contain clerestory areas which provide natural lighting, while the lighting fixtures in these area are controlled by photocells. Additionally, two photovoltaic arrays were provided, and the stairwells were designed with natural lighting.
Space flexibility was incorporated in the following ways:
- There are “Flex Classroom” spaces located throughout all of the corridors in the classroom wings for teachers to have break-out smaller classes
- The “Flex Lab” space can be used as a science lab, classroom, or expansion of the Library.
- The Media Lab can be opened up to the corridor area on both the first and second floor to allow for greater access for students.
- The Gymnasium has larger overhead doors that allow for seam-less transition to the exterior activity area.
- There are four “Flex Classrooms” at the end of both classroom wings that can be used as full or half classroom spaces by extending the divider wall.
Additionally, this project was designed with a geothermal system.

